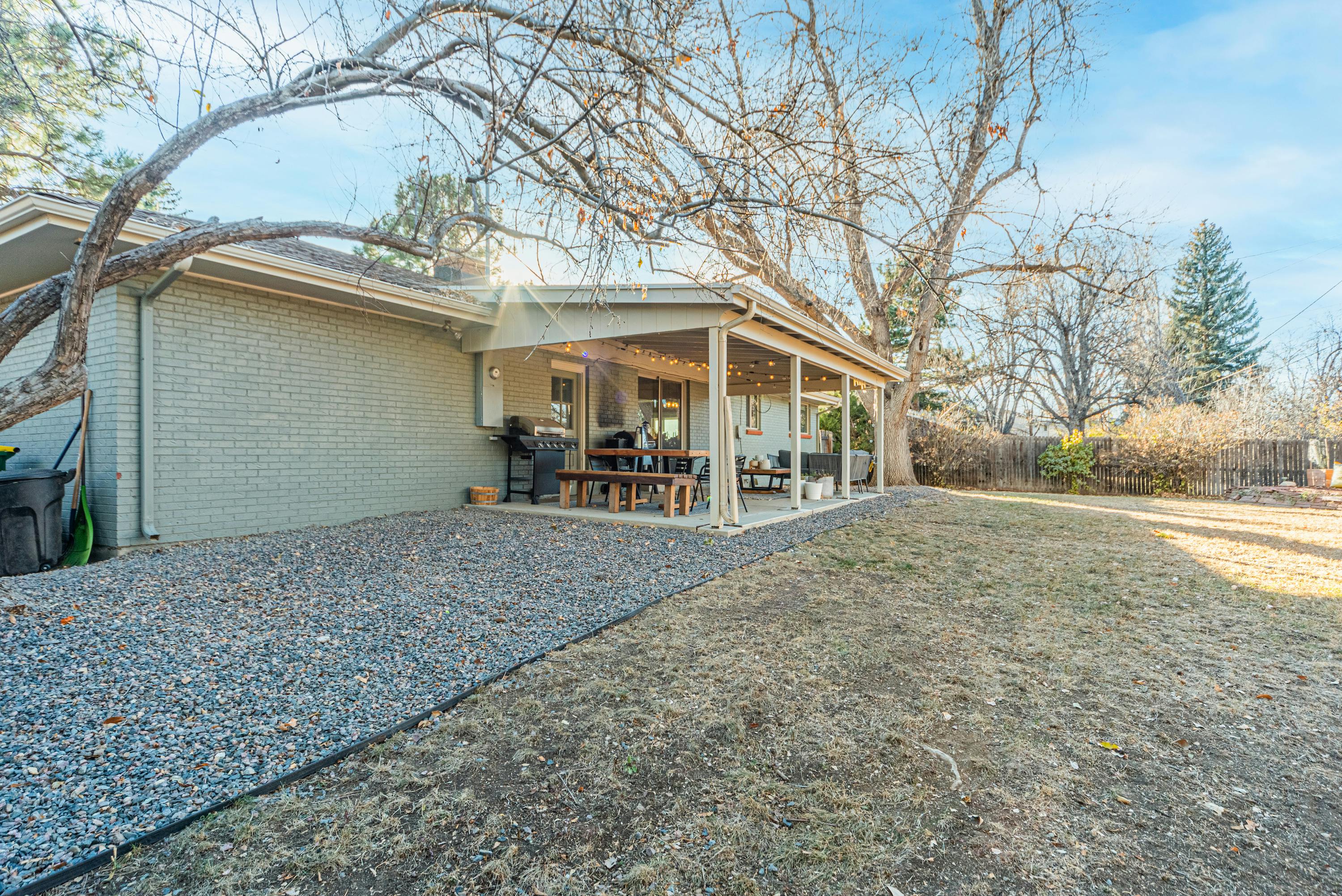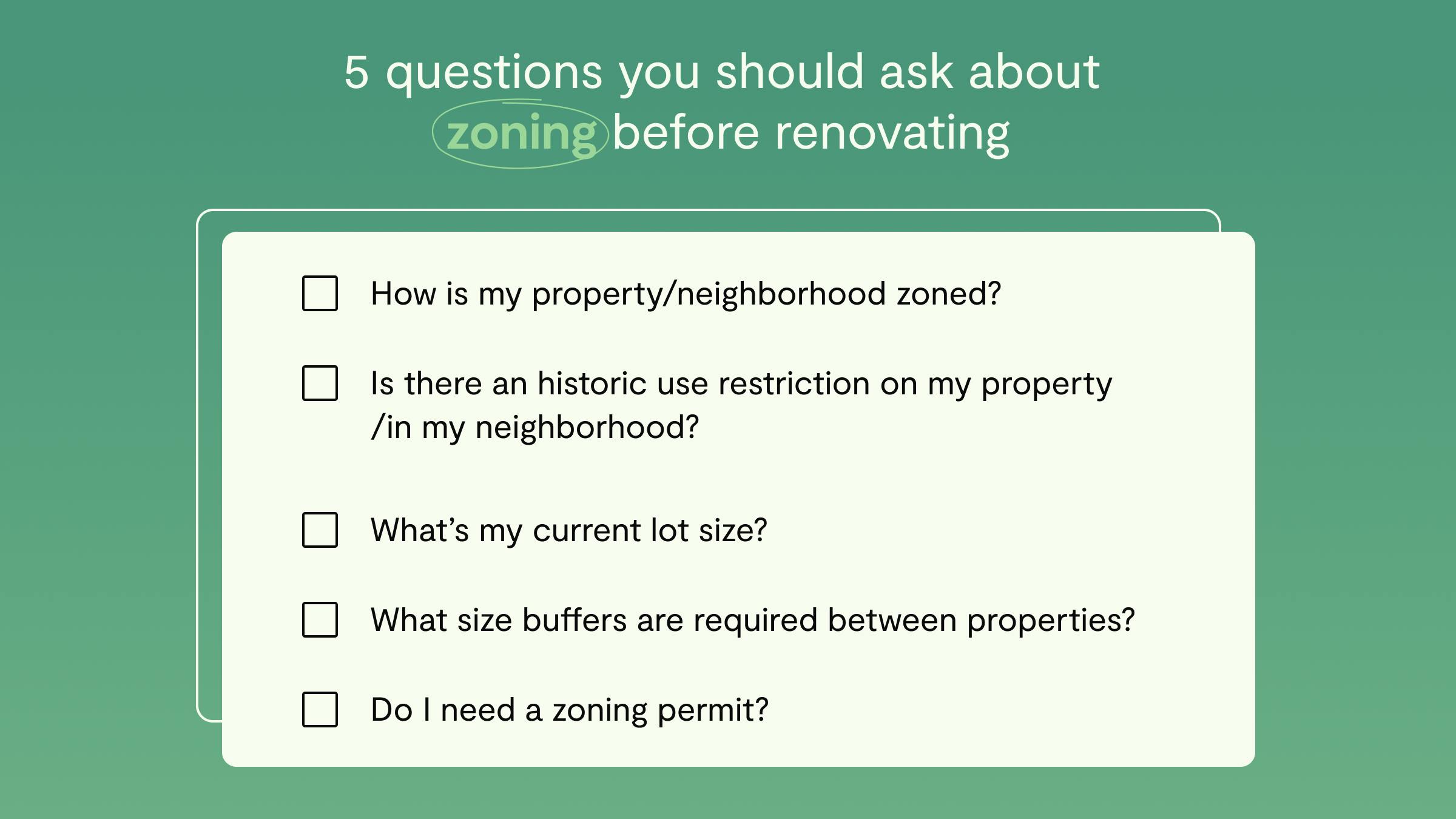What you should know about zoning

What you’ll learn:
- What are zoning laws?
- What are some common zoning terms?
- Why are zoning laws important?
- Where can homeowners find information about their local zoning laws?
- Is it possible to change zoning?
Got a renovation project looming on your home-improvement horizon? Wondering where, exactly, to dive in? Familiarizing yourself with zoning codes is a critically important part of the construction process. In fact, learning the specifics of how your property is zoned might be the smartest first step in your home-improvement journey — one that beats brainstorming blueprints and interviewing contractors capable of bringing them to life.
Zoning outlines how land can be used and developed in any given area. Zoning decisions are based on countless considerations from controlling traffic flow and managing noise levels to preserving open space and protecting natural resources. In short, zoning dictates how property can and cannot be used according to a city or town’s master plan.
The conversation surrounding zoning in the United States began in New York City in 1913. City officials quickly realized if buildings were too jam-packed, it would limit street access and make it hard for people to move around. What began as an issue for city-dwellers has become pretty universal. Today, zoning regulations have been adopted by nearly every major urban area across the country and most residential areas, too.
But zoning laws are more than a tool for shaping the layout of cities and towns — they can have a real impact on you and your project plans. If you’re considering renovating your home, think of this as a primer on the basics of zoning and how to tackle potential pitfalls along the way.
What are zoning laws?
In a nutshell, zoning laws are designed to restrict the ways in which property is developed and used in certain neighborhoods. Land-use zoning breaks down parcels of land by function, and residential zoning laws apply to all single-family residencies (SFR) and multi-family residencies (MFR).
- SFRs are defined as any detached structure on a designated lot and home to a single household.
- MFRs are defined as any dwelling housing more than one household (think duplex, condo, or apartment).
Residential zoning laws are largely enforced by local municipalities and differ from location to location. That said, there are layers. If you live in the city of Los Angeles, you must follow zoning laws for the state of California, then LA county, and city zoning laws as well; generally, the smallest municipality (in this case the city) has the strictest rules. Therefore, a single-family home in a secluded subdivision will have different zoning than an urban, downtown apartment.
One thing to keep in mind: zoning laws are not the same as building codes which, in the interest of protecting public health and safety, outline minimum standards that must be met regarding the construction and occupancy of buildings and structures. Zoning laws are also distinct from homeowners’ association (HOA) rules which — if you live in a community with an HOA — can dictate anything from home occupancy limits and maintenance standards to restrictions on short-term rentals and holiday decorations.
What are some common zoning terms?
Ready to talk zoning? It’s important to know the lingo. Here are a handful of terms to get you started.
Accessory dwelling unit (ADU): Any dwelling existing on the same lot as a single-family home used as an independent residence. This includes detached and attached structures.
Accessory uses: Any structure not fulfilling the primary purpose of the lot/parcel but complementary to the primary purpose. A detached garage on a residential lot is a prime example.
Base zone: Identifies the land uses allowed on a piece of property and how it can be developed.
Easements: A type of land-use restriction granting a specific entity the right to use land owned by someone else for a specific purpose, like shared driveway.
Floor area ratio (FAR): The measurement of a building's total floor area (not just the footprint!) in relation to the size of the lot/parcel on which the building is located.
Height: The distance between a building’s graded, ground level and the highest point of the roof.
Lot coverage: The portion of a lot/parcel occupied by any building or structure, not including paved areas, walkways, and swimming pools.
R1: The industry term for property zoned single-family residential.
R2: The industry term for property zoned multi-family residential. (Note: R1 and R2 aren’t the only zoning terms for residential properties, but they’re two of the more common.)
Setback: Stipulates the distance a structure has to be from a lot’s boundaries.
Variance: A request to deviate from current zoning requirements; if granted, it permits the owner to use the land in a manner not otherwise permitted by current zoning ordinances.
Why are zoning laws important?
If you’re planning a renovation, you may discover that zoning laws restrict some detail of your project. For instance, zoning laws can limit the maximum height of a building in a given area (so long, second story addition) or dictate the proximity of a proposed expansion to the neighbor’s property line (the average distance varying from 5-15 feet). Similarly, zoning laws can restrict homeowners from converting a single-family home to a duplex or parking a mobile home on the front lawn. Deviating from designated usage (think expanding your home to include space for a small business) can also mean headaches and hassle — all of which can be avoided when you research local zoning laws before diving into your renovation.
Zoning laws can impact renovation planning in lots of ways. You know that old saying, “Good fences make good neighbors?” Well it’s true, unless you go on to break local zoning ordinances by building a too-tall fence. Ditto for widening your driveway — even just a little bit! — to make extra space for your pop-up camper or boat trailer. These are the types of projects that, because they present less-visible violations, can lead to neighbor disputes. Finally building that detached garage on your property? Knowing the setback requirements for an accessory building (in this case, the garage) before you break ground is key. In short, adhering to zoning laws protects you and your assets — whether from lawsuits (remember that disgruntled neighbor?) or from physical loss (for example, if your garage is not spaced far enough from your home, both are at increased risk of loss due to fire).
More often than not, significant changes to the existing property require a zoning permit.
While the cost is nominal, this step ensures homeowners adhere to local zoning ordinances. In the case of additions, these can include a square-footage limit for single lots; when it comes to accessory dwelling units (like a stand-alone tiny home), some municipalities require parking and have owner-occupancy restrictions. Need some hassle-free advice? Consult Realm’s project planner. Whether you’re considering an outdoor kitchen, an ADU, or other projects, Realm identifies those that aren’t allowed on your property due to zoning rules.
Explore projects for your property
Where can homeowners find information about their local zoning laws?
Eager to learn more about zoning laws where you live? Contacting your local city zoning office to verify your project is permitted under current zoning ordinances is a smart first step. While specifics vary from town to town, common issues — like the percentage of backyard space allowable for decks and accessory buildings — are typical across jurisdictions. Make it your goal to obtain three things:
- A copy of the city ordinance listing any restrictions for your property.
- Any special provisions in addition to the base zone (often called overlay zones, when two or more zones overlap).
- A copy of the zoning code for your neighborhood.

Another sound first step before you venture too far down the rabbit hole of renovation planning: check out Realm’s project planner, which includes dozens of potential projects and shows you what’s allowed (and what’s not) when it comes to zoning.
Is it possible to change zoning?
If local zoning laws get in the way of your planned renovation project moving forward, the first step is to apply for a variance. This “waiver of the rules” is the only legal way for a homeowner to continue with plans for a home renovation that does not adhere to local zoning codes. Filing an application with the local zoning board is easy; waiting for your hearing will take patience and preparation. Abutting neighbors (those whose property touches yours) will be invited to weigh in on your proposed renovation. Objections can be raised for various reasons, at which point you must be prepared to address such challenges. As a homeowner, you should be ready to explain why the variance is needed and how the proposed change will be neither disruptive nor detrimental to the surrounding community. Neighbors want to be assured your renovations won’t significantly alter the character of the neighborhood, have a negative effect on surrounding property values, or pose a threat to the safety of others (namely children). A general rule of thumb? Exceptions don’t come easily. Many zoning boards will grant a variance only if the homeowner can prove that not going forward with the alteration would cause significant personal or financial difficulty.
On rare occasions, a municipality will amend zoning laws (or rezone entire areas) to reflect a community’s shifting needs. For homeowners looking to rezone property for a different use than what is currently allowed, you’ll need to contact your local government. The entire process, including what steps to follow, varies from city to city.
Bottom line: despite the complexity and the daunting vocabulary, local zoning laws are in place for a reason — and it pays to follow them. Generally speaking, unallowed alterations to your property must be taken down if and when they're discovered. Perhaps more importantly, if you make changes to your property that are in violation of local zoning laws, you will be responsible for reversing them — even if you’ve sold your property in the meantime. But don’t let a fear of zoning laws stop you from tackling renovations. Realm’s project planner provides easy to understand guidance about which projects are allowed. So whether you’re increasing curb appeal or maximizing living space, you’ll have the information you need to make smart decisions for your home.
Published by Realm
Get more out of your biggest asset: your home. Realm shows you what your home could be worth & how to access more of its potential value. View more posts